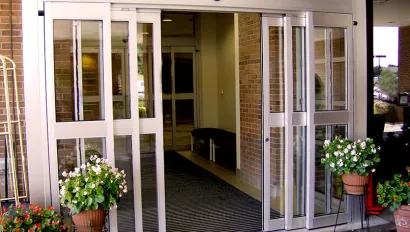The Automatic Sliding Doors To Meet Your Building's Needs
Easy-to-customize, aesthetically pleasing, state-of-the-art doors for retail, industrial, commercial, education, and healthcare buildings. All of our components are fully tested for fast, trouble-free installation and reliability.
Configurations to Fit Your Needs
All of our automatic sliding doors are completely customizable to meet your precise needs. What's more, all components are fully tested for fast, trouble-free installation.
Our popular Dura-Glide 2000/3000 Automatic Sliding Doors Series can be tailored to fit your exact specifications.
Our telescoping doors require less interior wall space while still offering synchronized moving panels for a smooth and fast opening.
For applications requiring heavy duty, rugged construction, our Industrial Sliding doors are built to withstand abuse from heavy equipment, forklifts, and heavy traffic.
Our Dura-Storm systems are trusted as your first line of defense from hurricanes by withstanding high wind pressure and resisting forced entry.
Our blast doors are tested and proven to provide protection from blast attacks and projectiles in flight respectively.
Contamination-controlled access for today's highly sensitive biotech, pharmaceutical, medical, and industrial applications.
Create a highly customized door with a STANLEY automatic slide door opener. This solution is ideal for applications that require more design options than standard aluminum and glass panels.
Contamination-controlled access for today's highly sensitive biotech, pharmaceutical, medical, and industrial applications.

Security Options & Features
Enhance your building's safety and security with these security options and features, which are available on most automatic doors:
- Delayed egress
- Uninterrupted Power Supply (UPS)
- Recessed panic release
- Lock guard
- Armored strike
- Security strobes
- Full or partial breakout for emergency egress
Featured Automatic Sliding Doors
Compare Automatic Sliding Doors
Showing 15 of 15 products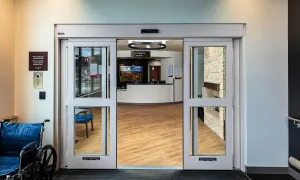

2000 only


3000 only
2000 only
Single Slide: 84"-108"
Bi-Part: 120"-168"


1/4" monolithic
1/2" monolithic
5/8" insulated
1" insulated
Clean Room Certified





3000 only
2000 only
Single Slide: 84"-108"
Bi-Part: 120"-168"

1/2" monolithic



2000 only


3000 only
2000 only
Single Slide: 84"-108"
Bi-Part: 120"-168"


1/4" monolithic
1/2" monolithic
5/8" insulated
1" insulated
ASTM E283 Leakage Rated

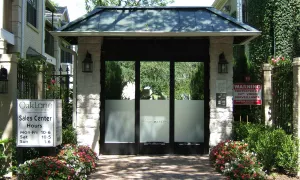



5300 only
5200 only
84" - 144"


1/4" monolithic
1/2" monolithic
5/8" insulated
1" insulated (5200 only)
Clean Room Certified

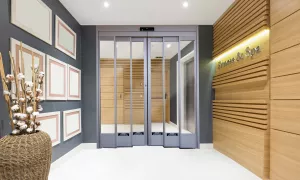





71.5" - 108"


Factory Installed 1 1/4" insulated
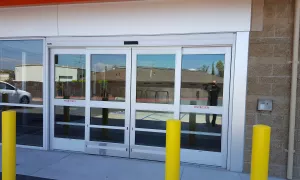



3000 only
2000 only
Single Slide: 84"-108"
Bi-Part: 120"-168"


1/4" monolithic
1/2" monolithic
5/8" insulated

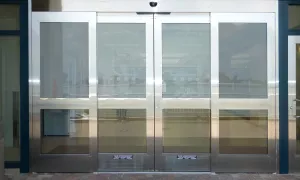



3000 only
2000 only
Non-Impact and Impact Rated:
Single Slide: 84"-108" | Bi-Part: 120"-168"
With transom:
Max height 123 3/4"

Non-Impact and Impact Rated:
1/4" monolithic | 1" insulated
Impact with Steel:
9/16" laminated

Wind Pressure, Impact Level E, Impact Level D





Single Slide: 96"-120" | Bi-Part: 152"-200"

1 1/4" insulated/laminated
Blast Rated

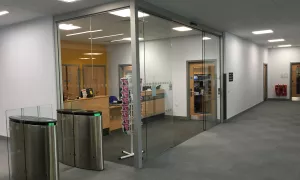



Single Slide: 84" - 149"
Bi-Part: 120"-216"

1/2" monolithic

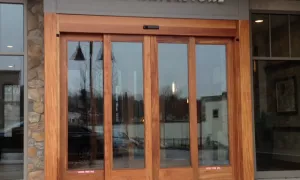

2000 only


3000 only
2000 only
Single Slide: 84"-108"
Bi-Part: 120"-168"


1/4" monolithic
1/2" monolithic
5/8" insulated
1" insulated
Clean Room Certified

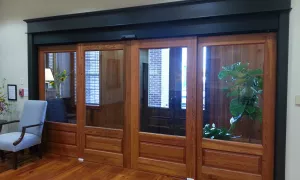

2000 only


3000 only
2000 only
Single Slide: 84"-108"
Bi-Part: 120"-168"


1/4" monolithic
1/2" monolithic
5/8" insulated
1" insulated
Clean Room Certified

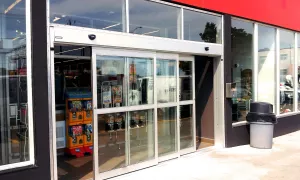


ByPass FBO
ByPass
116” – 158.5”
120" – 161" (FBO)

1/4" monolithic
1/2" monolithic
5/8" insulated
1" insulated
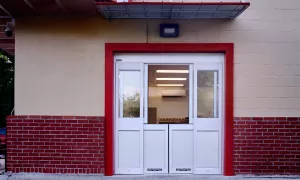
up to 48"













170” Masonry Opening
(This is the only size)

1/4" monolithic

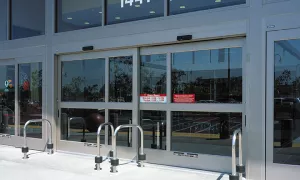

2000 only


3000 only
2000 only
Single Slide: 84"-108"
Bi-Part: 120"-168"


1/4" monolithic
1/2" monolithic
5/8" insulated
1" insulated
Clean Room Certified

Automatic Sliding Doors FAQs
All of our doors are custom made and different configurations have different load carrying capabilities. So we look at larger doors on a case-by-case basis. Generally speaking, we need to know door type, overall frame width, overall frame height, and proposed glazing, in order to confirm limits.
There are basically two ways that you can secure your automatic sliding doors. Standard locking includes a single or multi-point mechanical locking system with a mortised lockset and exterior/interior lock cylinders. Locking for doors with secure access, like card readers and keypads, includes an electric lock in the head to prevent sliding action, and panic release hardware in the sliding panels to prevent breakout from the exterior. The secure access option is referred to as “Access Control”.
Automatic sliding doors are available in single slide, bi-part slide and telescopic slide and bifold configurations. As a rule, these are furnished as complete packages and can be surface mounted or jamb mounted, and can incorporate integrated transoms. Slide doors typically include an operator, header, track, carrier wheels, sliding door panel(s), sidelite panel(s), jambs, lock, and activation/safety system. Other options are also available.

